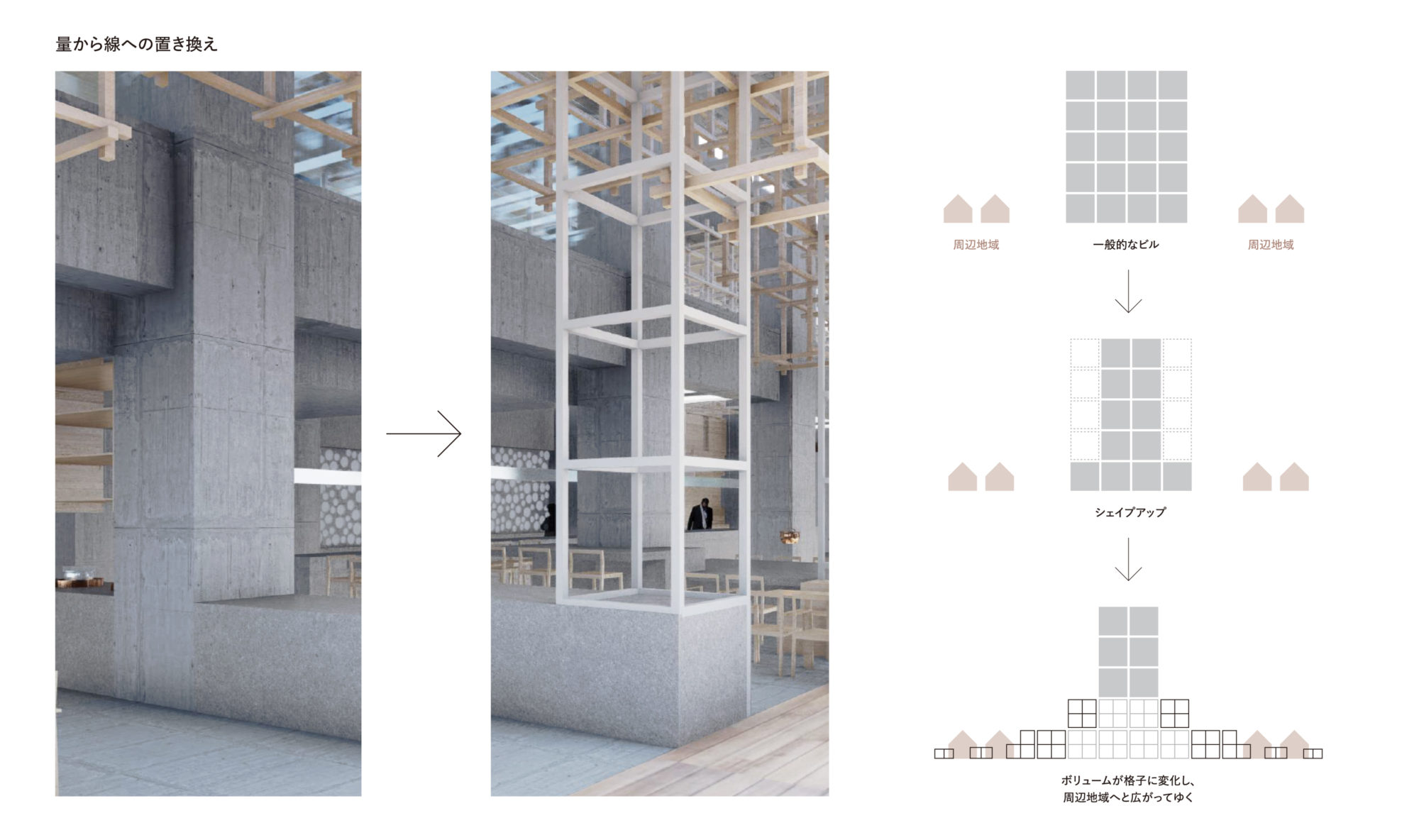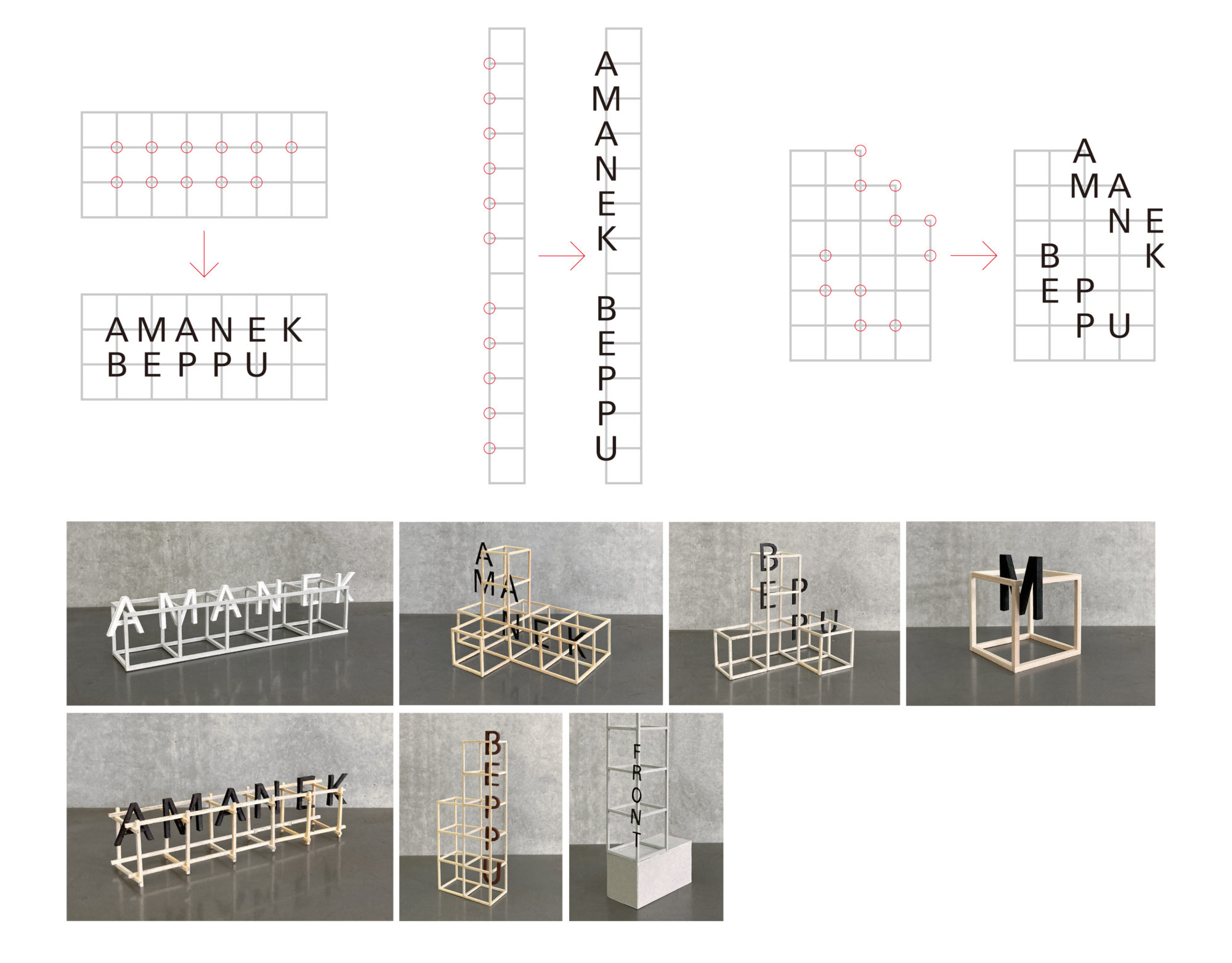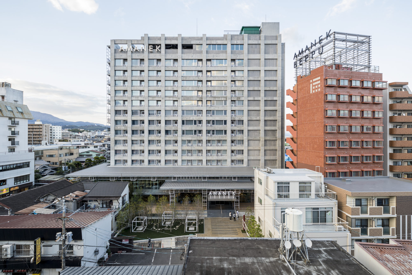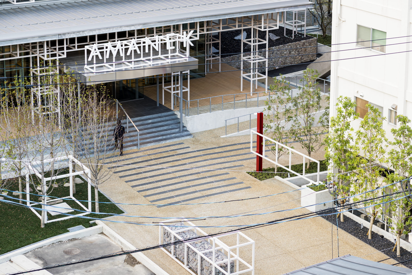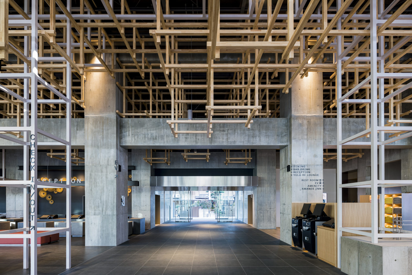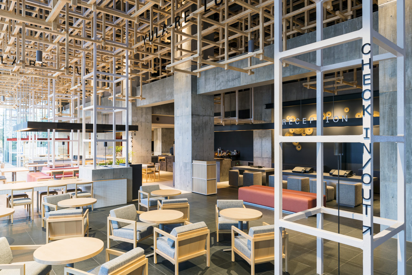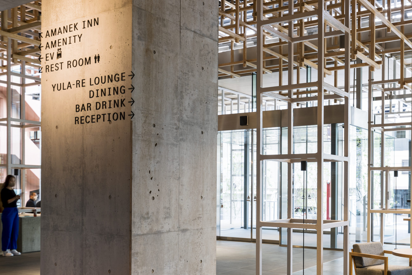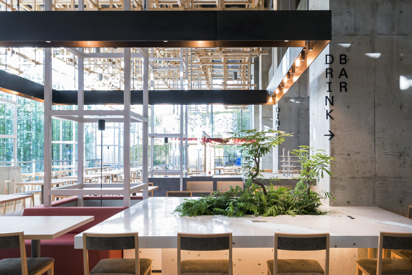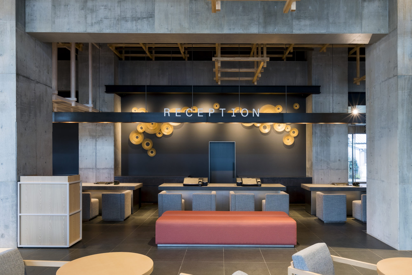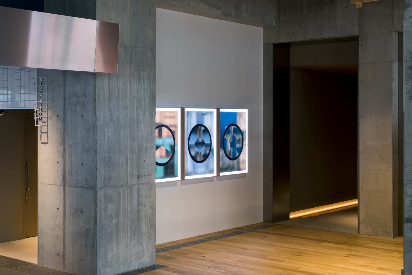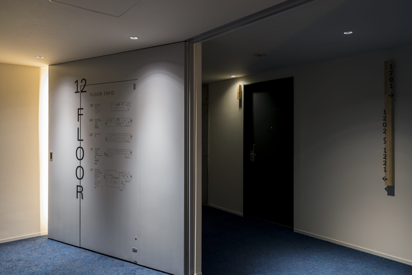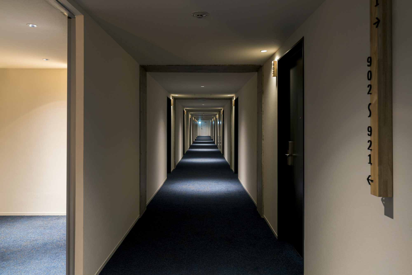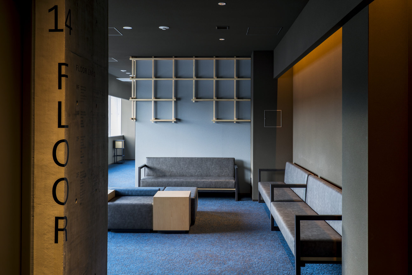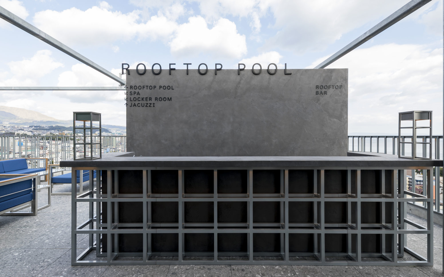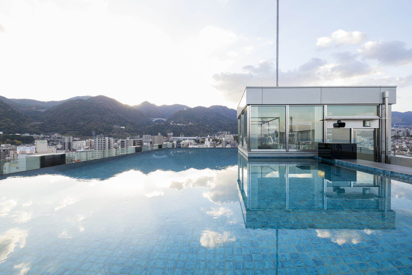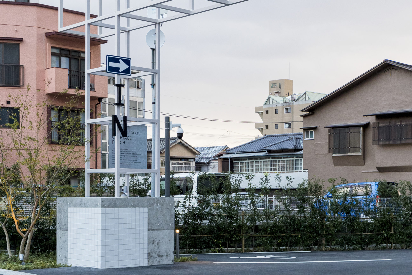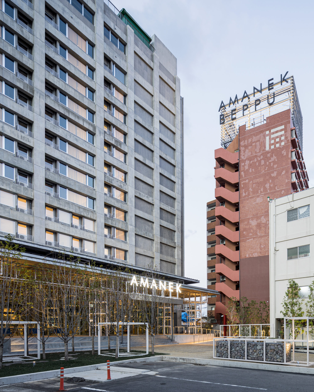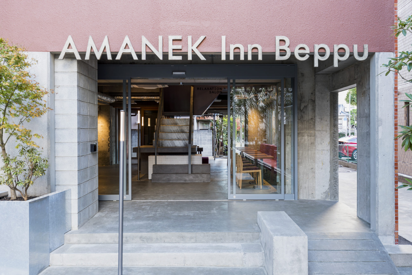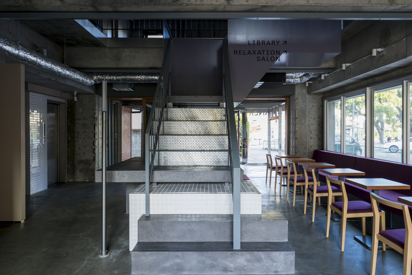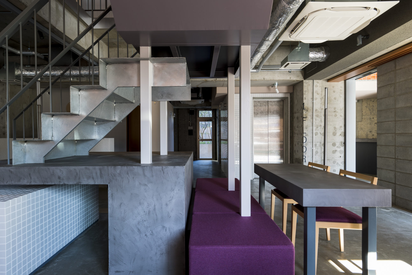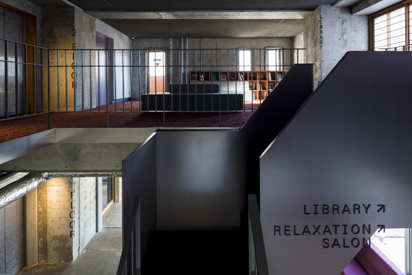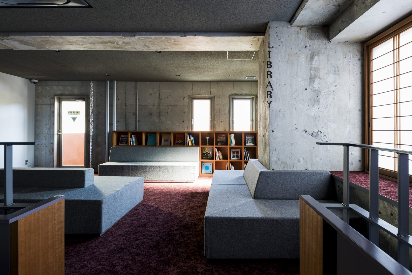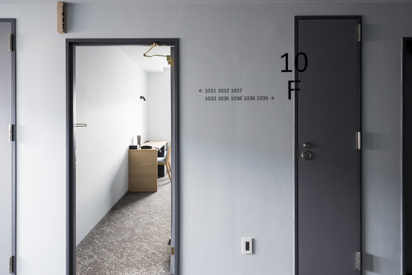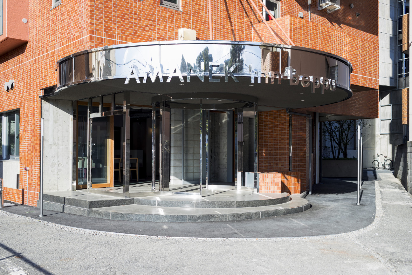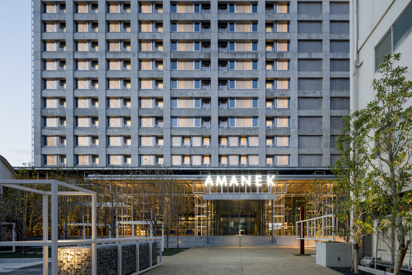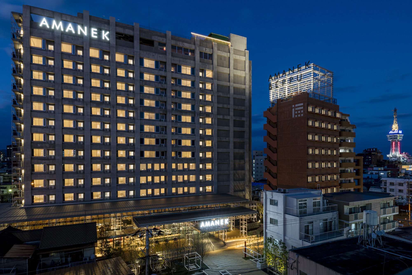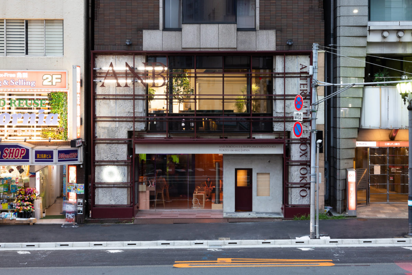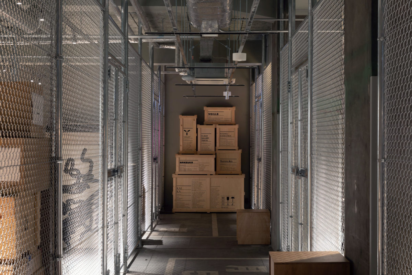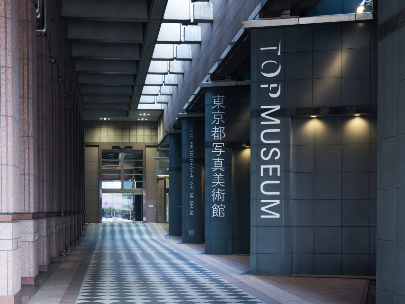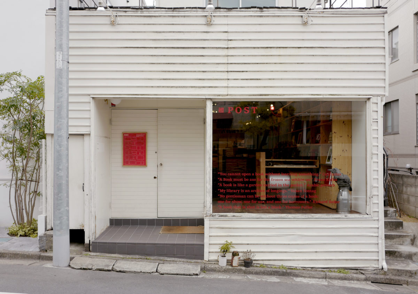AMANEK in BEPPU
Identities
- Client
- AMANEK
- Basic design and supervisor
- SAISEI LABORATORY
- Construction
- Wadagumi
- Low-rise structural design
- Enshu Structural Consultants
- Design
- Yoshihisa Tanaka, Yutaro Yamada
- Photo
- Anna nagai
The architectural and spatial design of the hotel “AMANEK” in Beppu, Oita Prefecture, in 2021 was based on the concept of connecting the hotel and the city of Beppu through a grid-like frame of varying sizes and materials that spread throughout the region in response to the low-rise buildings around the hotel. The VI was also designed to correspond to this concept. The letters were formatted according to the pitch of the grid frame, which serves as a medium to connect the hotel with the community, and placed at the apex of the grid to ensure legibility while taking advantage of the visual effect of the grid. Based on this simple rule, the signage plan also provides a means to adapt and expand to various conditions such as scale and materials by changing the sequence of letters according to the way the frame is assembled and by converting the grid concept into lines and surfaces.
